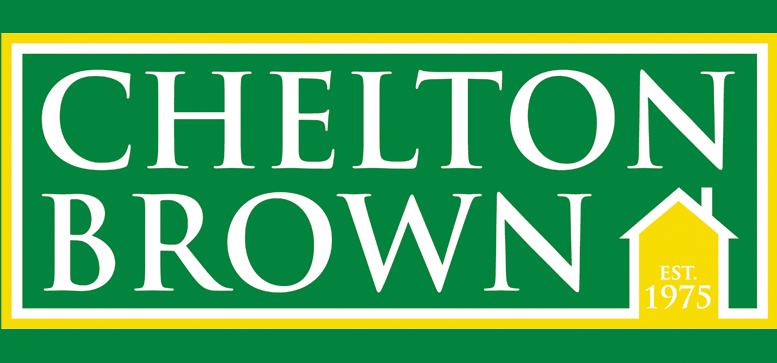This property has been removed by the agent. It may now have been sold or temporarily taken off the market.
Chelton Brown are excited to offer for sale this beautiful three storey, four bedroom, three reception room semi detached home in Wootton, NN4.
Accommodation comprises Entrance hall, fabulous Kitchen Breakfast room, Sun/Family room, Dining room, downstairs WC.
On the first floor there is a further Living room and Master Bedroom with En-Suite Shower room.
On the second floor there are three Bedrooms and family Bathroom.
There is off road parking leading to single garage.
Further benefits include Gas Radiator Central Heating and UPVC double glazing throughout.
The rear garden is enclosed by fencing to all side. It has a super patio area to the rear and side providing a lovely outside area for Al-Fresco dining. A further white stone gravel area with mature tree and shrub borders.
This superb family home is very economical with solar panels generating the current owner an income of £1000 - £1200 per annum. This is in a very busy household where there are electrical devises used throughout the day every day so the income could be higher for lower electrical usage.
Viewing highly recommended on this fabulous home.
Accommodation comprises Entrance hall, fabulous Kitchen Breakfast room, Sun/Family room, Dining room, downstairs WC.
On the first floor there is a further Living room and Master Bedroom with En-Suite Shower room.
On the second floor there are three Bedrooms and family Bathroom.
There is off road parking leading to single garage.
Further benefits include Gas Radiator Central Heating and UPVC double glazing throughout.
The rear garden is enclosed by fencing to all side. It has a super patio area to the rear and side providing a lovely outside area for Al-Fresco dining. A further white stone gravel area with mature tree and shrub borders.
This superb family home is very economical with solar panels generating the current owner an income of £1000 - £1200 per annum. This is in a very busy household where there are electrical devises used throughout the day every day so the income could be higher for lower electrical usage.
Viewing highly recommended on this fabulous home.
We have found these similar properties.
Contact us
4/5 George Row,
Northampton,
Northamptonshire,
NN1 1DF
Telephone: 01604 603433
Contact us
59 High Street,
Daventry,
Northamptonshire,
NN11 4BQ
Telephone: 01327 879431
© Chelton Brown 2017. All rights reserved. Terms and Conditions | Privacy Policy | Cookie Policy | Complaints Procedure
Registered Name: Chelton Brown Ltd | Place of Registration: Northampton
Registered Number: 5521012 | Registered Office: 4-5 George Row, Northampton, Northamptonshire, NN1 1DF



