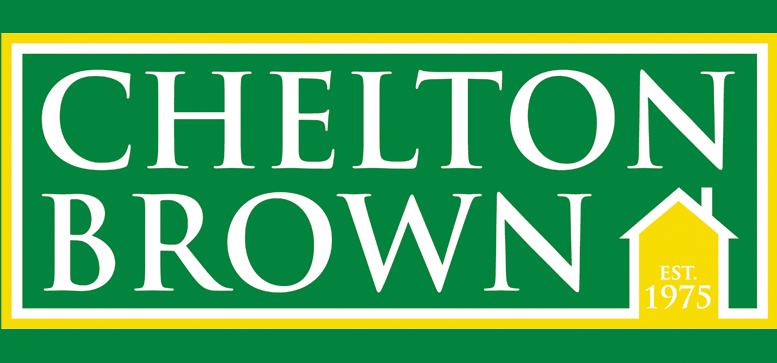This property has been removed by the agent. It may now have been sold or temporarily taken off the market.
Chelton Brown are delighted to offer For Sale the fantastic family home located in the ever popular village of South Kilworth in Leicestershire. This spacious family home is well presented throughout and is located in a quit cul-de-sac. Viewing is highly recommended to fully appreciate the accommodation on offer.
In brief the property comprises of an entrance hall, lounge, breakfast kitchen, conservatory, playroom and cloakroom. To the first floor there are three good sized bedrooms and a family bathroom. Outside there is an enclosed rear garden which is mainly laid to lawn with paved and decked areas.
The property further benefits from solar panels, oil fired central heating and double glazing.
FREEHOLD
EPC Rated - D
In brief the property comprises of an entrance hall, lounge, breakfast kitchen, conservatory, playroom and cloakroom. To the first floor there are three good sized bedrooms and a family bathroom. Outside there is an enclosed rear garden which is mainly laid to lawn with paved and decked areas.
The property further benefits from solar panels, oil fired central heating and double glazing.
FREEHOLD
EPC Rated - D
We have found these similar properties.
Contact us
4/5 George Row,
Northampton,
Northamptonshire,
NN1 1DF
Telephone: 01604 603433
Contact us
59 High Street,
Daventry,
Northamptonshire,
NN11 4BQ
Telephone: 01327 879431
© Chelton Brown 2017. All rights reserved. Terms and Conditions | Privacy Policy | Cookie Policy | Complaints Procedure
Registered Name: Chelton Brown Ltd | Place of Registration: Northampton
Registered Number: 5521012 | Registered Office: 4-5 George Row, Northampton, Northamptonshire, NN1 1DF



