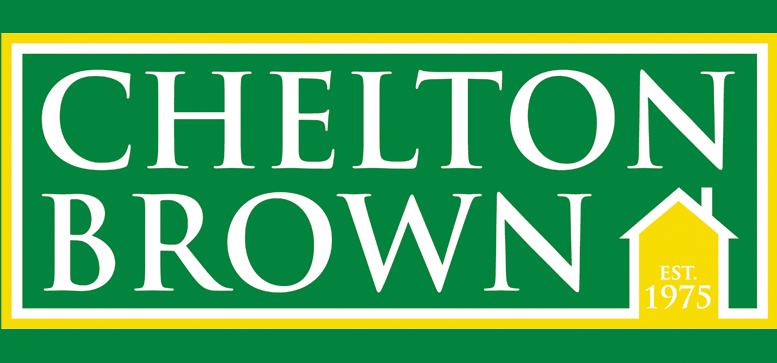This property has been removed by the agent. It may now have been sold or temporarily taken off the market.
Chelton Brown have the pleasure in offering this deceptively spacious 4 bedroom extended family home, new to the market.
Offered with no upward chain, this substantial family home briefly comprises; Entrance porch, living room, kitchen/diner, utility room, downstairs WC and integral signal garage.
To the first floor there are 3 double bedrooms and further single bedroom. There is 3 piece family bathroom and further shower room.
Outside there is off road parking available for 2 vehicles, leading to single garage. To the rear there is a well-kept garden.
Further benefits include a brand new boiler, UPVC Double glazing and a lovely cul-du-sac location.
This lovely home is ideally situated in the South West Northamptonshire village of Bugbrooke. The village offers many amenities such as a nursery, primary and secondary school, village shop, pet shop, public house and café to name a few.
Offered with no upward chain, this substantial family home briefly comprises; Entrance porch, living room, kitchen/diner, utility room, downstairs WC and integral signal garage.
To the first floor there are 3 double bedrooms and further single bedroom. There is 3 piece family bathroom and further shower room.
Outside there is off road parking available for 2 vehicles, leading to single garage. To the rear there is a well-kept garden.
Further benefits include a brand new boiler, UPVC Double glazing and a lovely cul-du-sac location.
This lovely home is ideally situated in the South West Northamptonshire village of Bugbrooke. The village offers many amenities such as a nursery, primary and secondary school, village shop, pet shop, public house and café to name a few.
We have found these similar properties.
Contact us
4/5 George Row,
Northampton,
Northamptonshire,
NN1 1DF
Telephone: 01604 603433
Contact us
59 High Street,
Daventry,
Northamptonshire,
NN11 4BQ
Telephone: 01327 879431
© Chelton Brown 2017. All rights reserved. Terms and Conditions | Privacy Policy | Cookie Policy | Complaints Procedure
Registered Name: Chelton Brown Ltd | Place of Registration: Northampton
Registered Number: 5521012 | Registered Office: 4-5 George Row, Northampton, Northamptonshire, NN1 1DF



