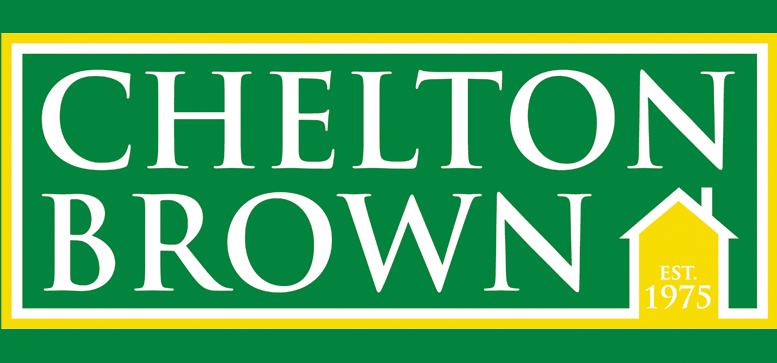This property has been removed by the agent. It may now have been sold or temporarily taken off the market.
Chelton Brown have the pleasure in offering this three bedroom detached family home with potential to extend (subject to planning permission) in the heart of the popular village of Bugbrooke.
The accommodation downstairs comprises of entrance porch, separate living room and dining room with garden room, kitchen, utility room with separate toilet. Upstairs there are three bedrooms, two doubles and a family bathroom with shower.
Outside there is off road parking available for 2 vehicles, drive way leading to single garage with roller door. To the rear there is a well-kept mature garden.
Further benefits include gas fire central heating and UPVC double glazing.
This lovely home is ideally situated in the South West Northamptonshire village of Bugbrooke. The village offers many amenities such as a nursery, primary and secondary school with an excellent reputation, village shop, pet shop, public house and café to name a few.
The accommodation downstairs comprises of entrance porch, separate living room and dining room with garden room, kitchen, utility room with separate toilet. Upstairs there are three bedrooms, two doubles and a family bathroom with shower.
Outside there is off road parking available for 2 vehicles, drive way leading to single garage with roller door. To the rear there is a well-kept mature garden.
Further benefits include gas fire central heating and UPVC double glazing.
This lovely home is ideally situated in the South West Northamptonshire village of Bugbrooke. The village offers many amenities such as a nursery, primary and secondary school with an excellent reputation, village shop, pet shop, public house and café to name a few.
We have found these similar properties.
Contact us
4/5 George Row,
Northampton,
Northamptonshire,
NN1 1DF
Telephone: 01604 603433
Contact us
59 High Street,
Daventry,
Northamptonshire,
NN11 4BQ
Telephone: 01327 879431
© Chelton Brown 2017. All rights reserved. Terms and Conditions | Privacy Policy | Cookie Policy | Complaints Procedure
Registered Name: Chelton Brown Ltd | Place of Registration: Northampton
Registered Number: 5521012 | Registered Office: 4-5 George Row, Northampton, Northamptonshire, NN1 1DF



