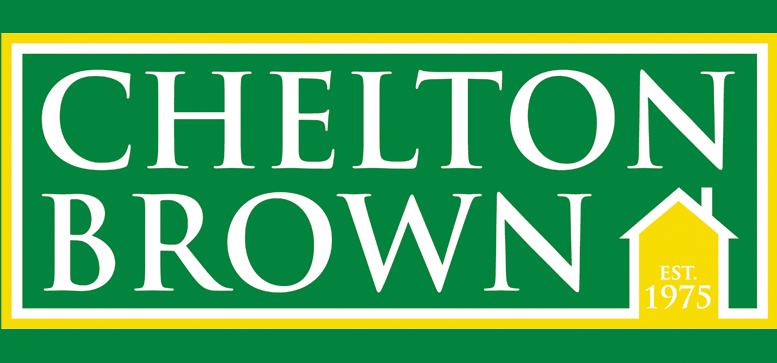This property has been removed by the agent. It may now have been sold or temporarily taken off the market.
Chelton Brown are pleased to present this contemporary penthouse apartment in one of Northampton's most prestigious factory conversions in the ever popular location of Abington, converted in 2000 by Clayson Loft Company this duplex apartment offers spacious and stylish contemporary living. Designed by the well known architect, Seid Porobic.
Gaiter & Spat was formerly one of the boot and shoe factories that formed part of the historic shoe industry in Northampton, and was converted to a selection of individual loft-style apartments, each unique!
The apartment is approached via a communal entrance that features exposed and arched brickwork/windows with the original factory staircase preserved as it was installed in the 19th Century.
The accommodation comprises a spacious entrance hall, 31ft open plan living space with original factory windows, three balconies, fitted kitchen with built-in appliances, four piece modern bathroom, second double bedroom with built-in wardrobe and ample storage above.
On the top floor is a wonderful bedroom area with views over Northampton, large enough for a decent home office, more exposed beams and an en-suite shower room.
This character property has ceilings in excess of 10ft, exposed beams and brickwork, stripped original factory floorboards throughout and wonderful factory windows. The shear amount of wall space is perfect for any avid art collector and family photos, giving the extra wow factor that sets this property apart from anything else.
Electric gates give you secure parking with two spaces.
The property has a 105 years remaining on the lease. The monthly service charge is £95, the annual ground rent is £150 and the annual buildings insurance contribution is approximately £550.
EPC rating: C
Gaiter & Spat was formerly one of the boot and shoe factories that formed part of the historic shoe industry in Northampton, and was converted to a selection of individual loft-style apartments, each unique!
The apartment is approached via a communal entrance that features exposed and arched brickwork/windows with the original factory staircase preserved as it was installed in the 19th Century.
The accommodation comprises a spacious entrance hall, 31ft open plan living space with original factory windows, three balconies, fitted kitchen with built-in appliances, four piece modern bathroom, second double bedroom with built-in wardrobe and ample storage above.
On the top floor is a wonderful bedroom area with views over Northampton, large enough for a decent home office, more exposed beams and an en-suite shower room.
This character property has ceilings in excess of 10ft, exposed beams and brickwork, stripped original factory floorboards throughout and wonderful factory windows. The shear amount of wall space is perfect for any avid art collector and family photos, giving the extra wow factor that sets this property apart from anything else.
Electric gates give you secure parking with two spaces.
The property has a 105 years remaining on the lease. The monthly service charge is £95, the annual ground rent is £150 and the annual buildings insurance contribution is approximately £550.
EPC rating: C
We have found these similar properties.
Contact us
4/5 George Row,
Northampton,
Northamptonshire,
NN1 1DF
Telephone: 01604 603433
Contact us
59 High Street,
Daventry,
Northamptonshire,
NN11 4BQ
Telephone: 01327 879431
© Chelton Brown 2017. All rights reserved. Terms and Conditions | Privacy Policy | Cookie Policy | Complaints Procedure
Registered Name: Chelton Brown Ltd | Place of Registration: Northampton
Registered Number: 5521012 | Registered Office: 4-5 George Row, Northampton, Northamptonshire, NN1 1DF



