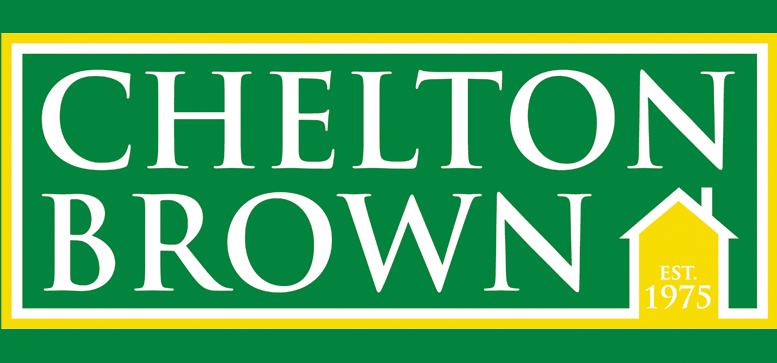This property has been removed by the agent. It may now have been sold or temporarily taken off the market.
Chelton Brown are pleased to offer this spacious, two bedroom, unfurnished second floor apartment new to market as a fully compliant tenanted property.
The property briefly comprises of; entrance hall, bathroom with shower over the bath, lounge, kitchen with oven, hob and extractor, washing machine and fridge/freezer, two double bedrooms.
Further benefits include an allocated parking space, secure intercom system and double glazing.
Conveniently situated in the popular Southbridge development, the apartment is within walking distance to a large Morrison's store, town centre, train station and the new Northampton University Waterside Campus.
The property is currently tenanted at £770pcm.
Council tax band C
EPC Rating C
The property briefly comprises of; entrance hall, bathroom with shower over the bath, lounge, kitchen with oven, hob and extractor, washing machine and fridge/freezer, two double bedrooms.
Further benefits include an allocated parking space, secure intercom system and double glazing.
Conveniently situated in the popular Southbridge development, the apartment is within walking distance to a large Morrison's store, town centre, train station and the new Northampton University Waterside Campus.
The property is currently tenanted at £770pcm.
Council tax band C
EPC Rating C
We have found these similar properties.
Contact us
4/5 George Row,
Northampton,
Northamptonshire,
NN1 1DF
Telephone: 01604 603433
Contact us
59 High Street,
Daventry,
Northamptonshire,
NN11 4BQ
Telephone: 01327 879431
© Chelton Brown 2017. All rights reserved. Terms and Conditions | Privacy Policy | Cookie Policy | Complaints Procedure
Registered Name: Chelton Brown Ltd | Place of Registration: Northampton
Registered Number: 5521012 | Registered Office: 4-5 George Row, Northampton, Northamptonshire, NN1 1DF



