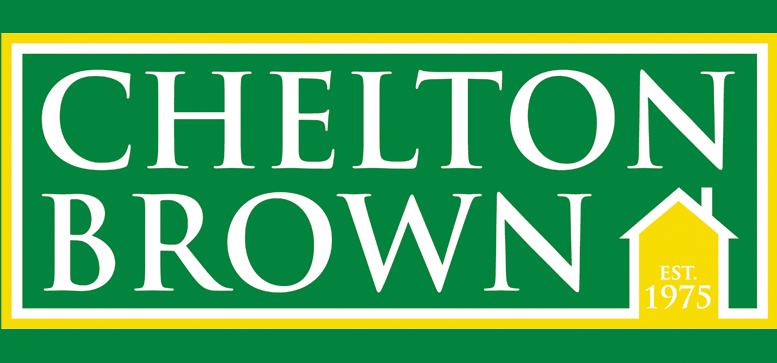This property has been removed by the agent. It may now have been sold or temporarily taken off the market.
Chelton Brown are delighted to offer this beautifully presented, three bedroom family home new to the market.
Offered with no upward chain, this deceptively spacious home briefly comprises; Entrance hall, kitchen, cloakroom and a fabulous open plan living dining room. Three allocated parking spaces to the rear of the property.
To the first floor, you will find bedroom 2 and 3 and the family bathroom. The impressive master suite is located on the second floor and is a generous bedroom with dressing area and en suite shower room.
Outside there is a lawned front garden and to the rear there is allocated parking for 3 vehicles and a private enclosed rear garden which is mainly laid lawn and a decked area.
This property is ideally situated within the St Crispin's Development with St Lukes Primary School, restaurant, local store and salon all located within walking distance. The location also offers fantastic transport links to the M1 J16, A5 and A45.
EPC Rating C
Offered with no upward chain, this deceptively spacious home briefly comprises; Entrance hall, kitchen, cloakroom and a fabulous open plan living dining room. Three allocated parking spaces to the rear of the property.
To the first floor, you will find bedroom 2 and 3 and the family bathroom. The impressive master suite is located on the second floor and is a generous bedroom with dressing area and en suite shower room.
Outside there is a lawned front garden and to the rear there is allocated parking for 3 vehicles and a private enclosed rear garden which is mainly laid lawn and a decked area.
This property is ideally situated within the St Crispin's Development with St Lukes Primary School, restaurant, local store and salon all located within walking distance. The location also offers fantastic transport links to the M1 J16, A5 and A45.
EPC Rating C
We have found these similar properties.
Contact us
4/5 George Row,
Northampton,
Northamptonshire,
NN1 1DF
Telephone: 01604 603433
Contact us
59 High Street,
Daventry,
Northamptonshire,
NN11 4BQ
Telephone: 01327 879431
© Chelton Brown 2017. All rights reserved. Terms and Conditions | Privacy Policy | Cookie Policy | Complaints Procedure
Registered Name: Chelton Brown Ltd | Place of Registration: Northampton
Registered Number: 5521012 | Registered Office: 4-5 George Row, Northampton, Northamptonshire, NN1 1DF



