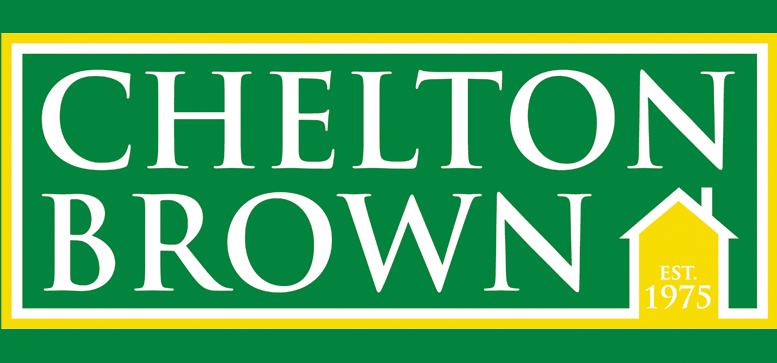This property has been removed by the agent. It may now have been sold or temporarily taken off the market.
A spacious and well presented four storey late Victorian townhouse which is located in a popular and sought after location and would make an ideal family home or investment property.
The main accommodation comprises of entrance hall, lounge, dining and kitchen/breakfast room, on the first floor are two double bedrooms and four piece family bathroom. The second floor has the master bedroom with en suite shower room and an impressive size of 18,3 x 16,03.
The basement has been converted into a 1 bedroom self contained annex with both its own entrance and also access from the main house, the annex has a bedroom, bathroom kitchen and lounge.
The rear garden is brick wall enclosed with rear gated access and is well stocked with trees flowers and shrubs.
Further features include UPVC double glazed windows and gas radiator central heating system.
The main accommodation comprises of entrance hall, lounge, dining and kitchen/breakfast room, on the first floor are two double bedrooms and four piece family bathroom. The second floor has the master bedroom with en suite shower room and an impressive size of 18,3 x 16,03.
The basement has been converted into a 1 bedroom self contained annex with both its own entrance and also access from the main house, the annex has a bedroom, bathroom kitchen and lounge.
The rear garden is brick wall enclosed with rear gated access and is well stocked with trees flowers and shrubs.
Further features include UPVC double glazed windows and gas radiator central heating system.
We have found these similar properties.
Contact us
4/5 George Row,
Northampton,
Northamptonshire,
NN1 1DF
Telephone: 01604 603433
Contact us
59 High Street,
Daventry,
Northamptonshire,
NN11 4BQ
Telephone: 01327 879431
© Chelton Brown 2017. All rights reserved. Terms and Conditions | Privacy Policy | Cookie Policy | Complaints Procedure
Registered Name: Chelton Brown Ltd | Place of Registration: Northampton
Registered Number: 5521012 | Registered Office: 4-5 George Row, Northampton, Northamptonshire, NN1 1DF



