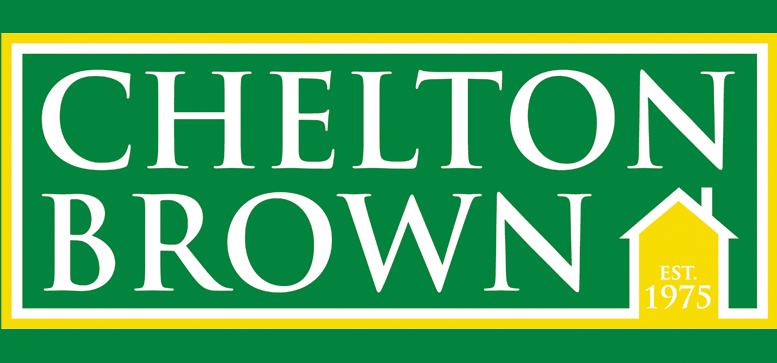This property has been removed by the agent. It may now have been sold or temporarily taken off the market.
A Spacious and well presented three bedroom late Victorian property which couples modern standards with original features including open fireplaces, stripped floorboards coving and picture rails. Improvements over the years include refitted kitchen with built in appliances, gas radiator central heating system refitted bathroom and attractive rear garden.
The property is located in the highly sought after Abington district which offers a good variety of shops, bars restaurants and coffee shops.
An internal inspection is highly recommended.
The property is located in the highly sought after Abington district which offers a good variety of shops, bars restaurants and coffee shops.
An internal inspection is highly recommended.
We have found these similar properties.
Contact us
4/5 George Row,
Northampton,
Northamptonshire,
NN1 1DF
Telephone: 01604 603433
Contact us
59 High Street,
Daventry,
Northamptonshire,
NN11 4BQ
Telephone: 01327 879431
© Chelton Brown 2017. All rights reserved. Terms and Conditions | Privacy Policy | Cookie Policy | Complaints Procedure
Registered Name: Chelton Brown Ltd | Place of Registration: Northampton
Registered Number: 5521012 | Registered Office: 4-5 George Row, Northampton, Northamptonshire, NN1 1DF



