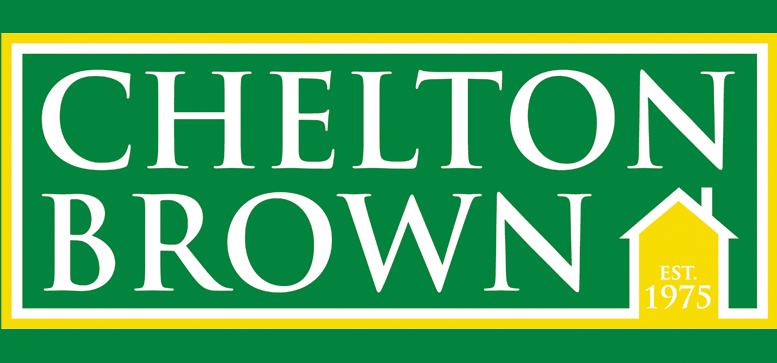This property has been removed by the agent. It may now have been sold or temporarily taken off the market.
An investment opportunity presents itself in the form of this licenced 6 bedroom HMO property which is located in the heart of the sought after location of Abington. This established HMO property is currently tenanted and is available with tenants in residence or with vacant possession on completion.
The property is fully double glazed and has gas radiator central heating, there is a low maintenance paved rear garden.
Chelton Brown anticipate a high level of interest so therefore recommend an early internal inspection.
EPC Rating E
The property is fully double glazed and has gas radiator central heating, there is a low maintenance paved rear garden.
Chelton Brown anticipate a high level of interest so therefore recommend an early internal inspection.
EPC Rating E
We have found these similar properties.
Contact us
4/5 George Row,
Northampton,
Northamptonshire,
NN1 1DF
Telephone: 01604 603433
Contact us
59 High Street,
Daventry,
Northamptonshire,
NN11 4BQ
Telephone: 01327 879431
© Chelton Brown 2017. All rights reserved. Terms and Conditions | Privacy Policy | Cookie Policy | Complaints Procedure
Registered Name: Chelton Brown Ltd | Place of Registration: Northampton
Registered Number: 5521012 | Registered Office: 4-5 George Row, Northampton, Northamptonshire, NN1 1DF



