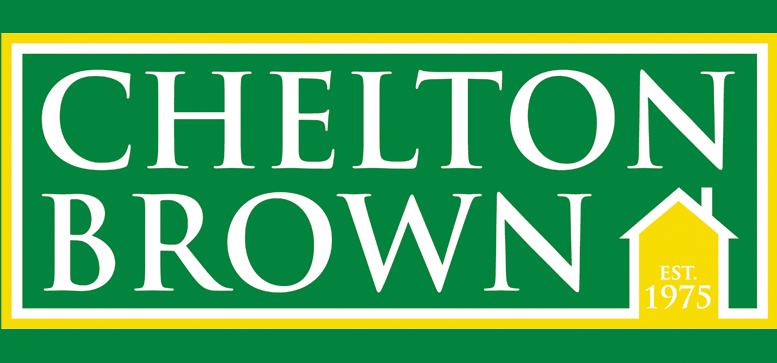This property has been removed by the agent. It may now have been sold or temporarily taken off the market.
Chelton Brown are pleased to offer for sale this beautifully presented, recently refurbished and extended Four bedroom detached family home in East Hunsbury, NN4.
The accommodation comprises spacious entrance hall with stairs to first floor landing and doors to bedroom four, kitchen and dining room. From the kitchen there is additional storage with a pantry and laundry room. The dining room leads to a downstairs shower room and the living room with sloping ceilings and two sets of french doors leading out the the garden.
On the first floor there are three bedrooms and a four piece bathroom suite.
The property has been tastefully refurbished throughout with newly fitted UPVC windows and doors, newly fitted boiler and gas radiator central heating with modern wall mounted radiators.
There is off road parking for 3 cars to the front and a private enclosed rear garden.
Early viewing is highly recommended on this beautiful home so as not to be disappointed.
The accommodation comprises spacious entrance hall with stairs to first floor landing and doors to bedroom four, kitchen and dining room. From the kitchen there is additional storage with a pantry and laundry room. The dining room leads to a downstairs shower room and the living room with sloping ceilings and two sets of french doors leading out the the garden.
On the first floor there are three bedrooms and a four piece bathroom suite.
The property has been tastefully refurbished throughout with newly fitted UPVC windows and doors, newly fitted boiler and gas radiator central heating with modern wall mounted radiators.
There is off road parking for 3 cars to the front and a private enclosed rear garden.
Early viewing is highly recommended on this beautiful home so as not to be disappointed.
We have found these similar properties.
Contact us
4/5 George Row,
Northampton,
Northamptonshire,
NN1 1DF
Telephone: 01604 603433
Contact us
59 High Street,
Daventry,
Northamptonshire,
NN11 4BQ
Telephone: 01327 879431
© Chelton Brown 2017. All rights reserved. Terms and Conditions | Privacy Policy | Cookie Policy | Complaints Procedure
Registered Name: Chelton Brown Ltd | Place of Registration: Northampton
Registered Number: 5521012 | Registered Office: 4-5 George Row, Northampton, Northamptonshire, NN1 1DF



