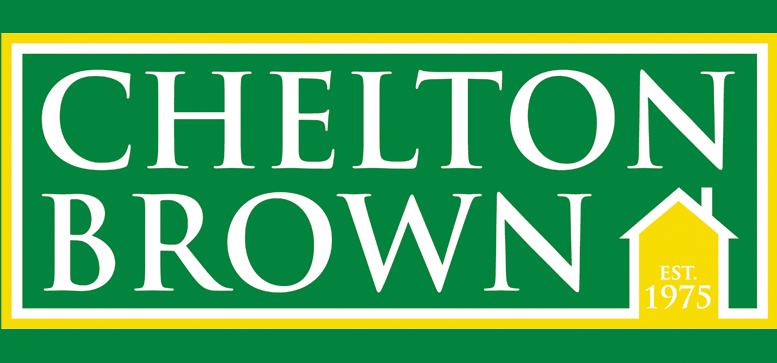This property has been removed by the agent. It may now have been sold or temporarily taken off the market.
*** NO UPWARD CHAIN ***
Chelton Brown are delighted to offer this five bed detached property situated in a sought after area within Duston. Cul-de-sac location. Huge potential with fantastic living space.
In brief, the property comprises a porch, entrance hall, lounge, dining room, kitchen, utility, study, and WC. To the first floor there is a master bedroom that is complimented with an en-suite, four further bedrooms and a family bathroom. Outside, to the front there is a driveway and a double garage with one of the garages has a fully operating Car pit. To the rear, there is an enclosed garden.
Further benefits are double glazing and gas central heating.
The property is in need of some modernisation, viewing is highly recommended to fully appreciate the accommodation on offer.
FREEHOLD
EPC rating: C
Chelton Brown are delighted to offer this five bed detached property situated in a sought after area within Duston. Cul-de-sac location. Huge potential with fantastic living space.
In brief, the property comprises a porch, entrance hall, lounge, dining room, kitchen, utility, study, and WC. To the first floor there is a master bedroom that is complimented with an en-suite, four further bedrooms and a family bathroom. Outside, to the front there is a driveway and a double garage with one of the garages has a fully operating Car pit. To the rear, there is an enclosed garden.
Further benefits are double glazing and gas central heating.
The property is in need of some modernisation, viewing is highly recommended to fully appreciate the accommodation on offer.
FREEHOLD
EPC rating: C
We have found these similar properties.
Contact us
4/5 George Row,
Northampton,
Northamptonshire,
NN1 1DF
Telephone: 01604 603433
Contact us
59 High Street,
Daventry,
Northamptonshire,
NN11 4BQ
Telephone: 01327 879431
© Chelton Brown 2017. All rights reserved. Terms and Conditions | Privacy Policy | Cookie Policy | Complaints Procedure
Registered Name: Chelton Brown Ltd | Place of Registration: Northampton
Registered Number: 5521012 | Registered Office: 4-5 George Row, Northampton, Northamptonshire, NN1 1DF



