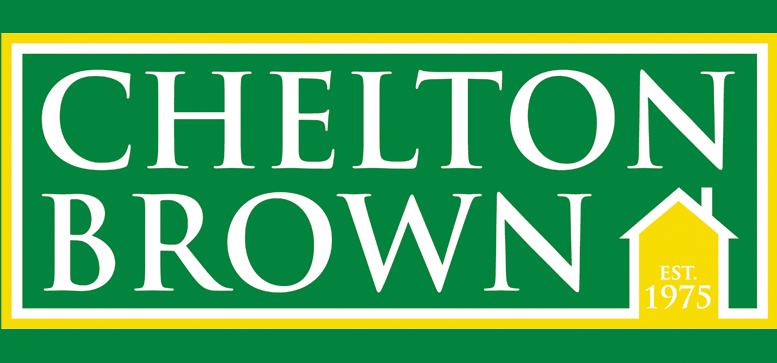This property has been removed by the agent. It may now have been sold or temporarily taken off the market.
Chelton Brown is delighted to present this spacious, 3 bedroom family home new to the market.
Offered with no upward chain, this fabulous home briefly comprises; entrance hall, spacious shower room/WC, living room, dining room, kitchen and conservatory.
To the first floor there are three bedrooms and a family bathroom.
There is off road parking for 2 vehicles to the front of the property and a well maintained front garden. There is also a private enclosed garden to the rear.
Further benefits include, UPVC Double glazing, Gas Central Heating and the quiet cul-du-sac location.
Offered with no upward chain, this fabulous home briefly comprises; entrance hall, spacious shower room/WC, living room, dining room, kitchen and conservatory.
To the first floor there are three bedrooms and a family bathroom.
There is off road parking for 2 vehicles to the front of the property and a well maintained front garden. There is also a private enclosed garden to the rear.
Further benefits include, UPVC Double glazing, Gas Central Heating and the quiet cul-du-sac location.
We have found these similar properties.
Contact us
4/5 George Row,
Northampton,
Northamptonshire,
NN1 1DF
Telephone: 01604 603433
Contact us
59 High Street,
Daventry,
Northamptonshire,
NN11 4BQ
Telephone: 01327 879431
© Chelton Brown 2017. All rights reserved. Terms and Conditions | Privacy Policy | Cookie Policy | Complaints Procedure
Registered Name: Chelton Brown Ltd | Place of Registration: Northampton
Registered Number: 5521012 | Registered Office: 4-5 George Row, Northampton, Northamptonshire, NN1 1DF



