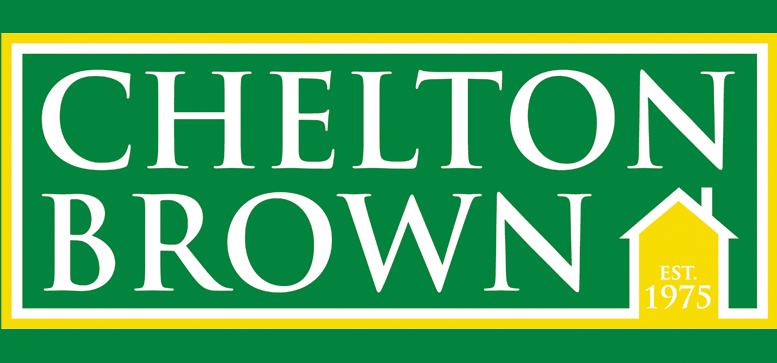This property has been removed by the agent. It may now have been sold or temporarily taken off the market.
ATTENTION Investors! Chelton Brown offer a rare opportunity to acquire an extended three-bedroom semi-detached property situated at the heart of this much sought-after village. Backing on to pastureland the property would benefit from some modernisation and offers spacious accommodation currently comprising, entrance hall, 22ft sitting/family room, dining room, kitchen and ground floor WC. To the first floor are three double-bedrooms that are serviced by a family bathroom and an additional shower-room.
Further benefits include double-glazing and gas/radiator heating.
Outside there is a drive way with parking for a number of vehicles to the front and an above average-size single integral garage. To the rear is a generous garden with potential for further development, with views over fields.
Early viewing - strongly recommended!
Further benefits include double-glazing and gas/radiator heating.
Outside there is a drive way with parking for a number of vehicles to the front and an above average-size single integral garage. To the rear is a generous garden with potential for further development, with views over fields.
Early viewing - strongly recommended!
We have found these similar properties.
Contact us
4/5 George Row,
Northampton,
Northamptonshire,
NN1 1DF
Telephone: 01604 603433
Contact us
59 High Street,
Daventry,
Northamptonshire,
NN11 4BQ
Telephone: 01327 879431
© Chelton Brown 2017. All rights reserved. Terms and Conditions | Privacy Policy | Cookie Policy | Complaints Procedure
Registered Name: Chelton Brown Ltd | Place of Registration: Northampton
Registered Number: 5521012 | Registered Office: 4-5 George Row, Northampton, Northamptonshire, NN1 1DF



