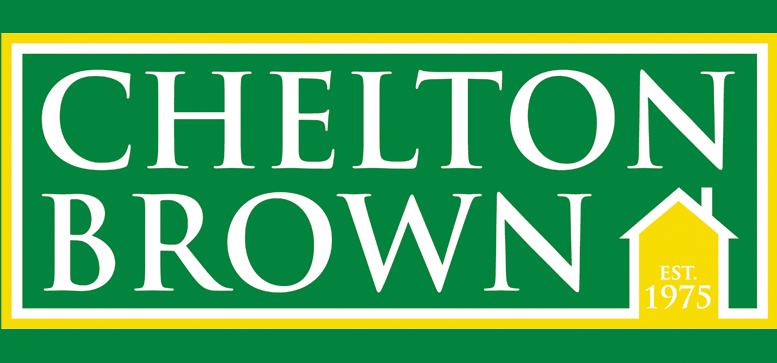This property has been removed by the agent. It may now have been sold or temporarily taken off the market.
Chelton Brown are pleased to present this three bedroom, two bathroom semi-detached property located in the popular village of Hartwell.
The accommodation further comprises of hallway, good sized lounge and kitchen/dining room. Utility room with cloakroom. Upstairs there are three bedrooms, master with en-suite and a further bathroom. The property also benefits from double glazing and gas fired central heating.
Outside there is a rear garden mainly laid to lawn and a paved area.
Two parking spaces under a brick built carport are located at the rear o the property.,
The popular village of Hartwell and is about six miles to the south-west of Northampton. The village has a Parish Church, primary school, public house, community centre, recreation ground and a shop. Salcey Forest is nearby and is accessible by car or on foot, bike, or horseback. The M1 Junction 15 is a short distance away and rail links from Northampton, Wolverton and Milton Keynes are all within a 20 minute drive.
The accommodation further comprises of hallway, good sized lounge and kitchen/dining room. Utility room with cloakroom. Upstairs there are three bedrooms, master with en-suite and a further bathroom. The property also benefits from double glazing and gas fired central heating.
Outside there is a rear garden mainly laid to lawn and a paved area.
Two parking spaces under a brick built carport are located at the rear o the property.,
The popular village of Hartwell and is about six miles to the south-west of Northampton. The village has a Parish Church, primary school, public house, community centre, recreation ground and a shop. Salcey Forest is nearby and is accessible by car or on foot, bike, or horseback. The M1 Junction 15 is a short distance away and rail links from Northampton, Wolverton and Milton Keynes are all within a 20 minute drive.
We have found these similar properties.
Contact us
4/5 George Row,
Northampton,
Northamptonshire,
NN1 1DF
Telephone: 01604 603433
Contact us
59 High Street,
Daventry,
Northamptonshire,
NN11 4BQ
Telephone: 01327 879431
© Chelton Brown 2017. All rights reserved. Terms and Conditions | Privacy Policy | Cookie Policy | Complaints Procedure
Registered Name: Chelton Brown Ltd | Place of Registration: Northampton
Registered Number: 5521012 | Registered Office: 4-5 George Row, Northampton, Northamptonshire, NN1 1DF



