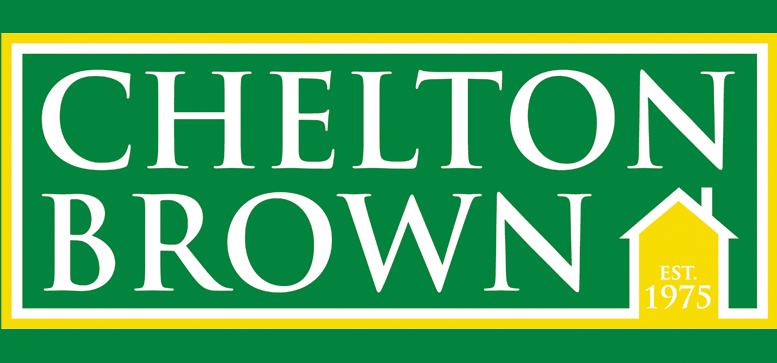This property has been removed by the agent. It may now have been sold or temporarily taken off the market.
Chelton Brown is delighted to offer to the market this extended family home, situated on Ivy Road.
A very well presented and recently redecorated extended end terraced bay fronted property, situated within the sought after residential area of Abington and in close proximity of all good amenities, Abington Park and Northampton Racecourse.
Three double bedrooms, spacious through lounge and separate dining area.
Modern kitchen and ground floor family bathroom.
Further benefits include double glazed windows, gas radiator heating, large dry basement for storage, traditional features and a large enclosed rear garden.
Rear extension has underpinnings of over 2 meters and can support an elevation subject to planning approval.
The property would make a great family home and is within walking distance of the vibrant Wellingborough Road which hosts trendy shops, restaurants and bars.
A very well presented and recently redecorated extended end terraced bay fronted property, situated within the sought after residential area of Abington and in close proximity of all good amenities, Abington Park and Northampton Racecourse.
Three double bedrooms, spacious through lounge and separate dining area.
Modern kitchen and ground floor family bathroom.
Further benefits include double glazed windows, gas radiator heating, large dry basement for storage, traditional features and a large enclosed rear garden.
Rear extension has underpinnings of over 2 meters and can support an elevation subject to planning approval.
The property would make a great family home and is within walking distance of the vibrant Wellingborough Road which hosts trendy shops, restaurants and bars.
We have found these similar properties.
Contact us
4/5 George Row,
Northampton,
Northamptonshire,
NN1 1DF
Telephone: 01604 603433
Contact us
59 High Street,
Daventry,
Northamptonshire,
NN11 4BQ
Telephone: 01327 879431
© Chelton Brown 2017. All rights reserved. Terms and Conditions | Privacy Policy | Cookie Policy | Complaints Procedure
Registered Name: Chelton Brown Ltd | Place of Registration: Northampton
Registered Number: 5521012 | Registered Office: 4-5 George Row, Northampton, Northamptonshire, NN1 1DF



