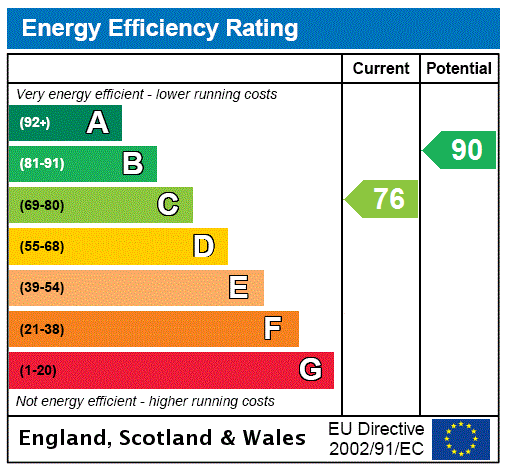Chelton Brown are pleased to present to the market this well presented three bedroomed home set in the popular Riverside Wharf development and nestled within a quiet cul-de-sac. Perfect first time buy. No Onward Chain.
You enter into the property into the entrance hall which leads to the downstairs WC and also into the spacious lounge. From the lounge you enter into the open plan kitchen/diner that runs across the back of the property with patio doors that lead out into the rear garden.
Upstairs the property has two large double bedrooms and also a smaller single, the family bathroom is also on this floor and has a double shower.
Outside the property has a driveway for one vehicle, a small front garden and side access to the rear garden. The rear garden is done beautifully with patio areas and mature planting.
Riverside Wharf is located in close proximity to Far Cotton and Northampton Town Centre.
• 3 Bedrooms
• No Upward Chain
• Cloakroom
• Lounge
• Kitchen/Diner
• Bathroom
• Front and Rear Gardens
• Freehold
• EPC - C
• Council Tax - CEntrance Hall 5' x 4'9" (1.52m x 1.45m). Radiator. UPVC double glazed front door.
Cloakroom 2'7" x 4'9" (0.79m x 1.45m). Comprising wash hand basin and w.c.
Lounge 12'11" x 14'5" (3.94m x 4.4m). UPVC double glazed window to front. Radiator. Under stairs storage cupboard. Stairs to first floor.
Kitchen/Diner 8'11" x 14'5" (2.72m x 4.4m). Comprising one and a half bowl stainless steel sink unit, floor standing cupboards with worktop above, eye level cupboards, integrated electric oven with gas hob and extractor fan above, space for fridge/freezer, plumbing for washing machine and dishwasher, radiator, tiled floor, wall mounted boiler and upvc double glazed window to rear.
Landing 9'10" x 5'9" (3m x 1.75m). UPVC double glazed window to side Loft access. Airing cupboard.
Bedroom One 10'3" x 8'2" (3.12m x 2.5m). UPVC double glazed window to front. Radiator. Fitted wardrobe.
Bedroom Two 9'11" x 7'4" (3.02m x 2.24m). UPVC double glazed window to rear. Radiator.
Bedroom Three 6'2" x 6'6" (1.88m x 1.98m). UPVC double glazed window to rear. Radiator.
Bathroom 5'1" x 5'9" (1.55m x 1.75m). Suite comprising shower cubicle, wash hand basin and w.c. Tiled splash back. Radiator.
Front Garden Driveway and off road parking for one car.
Rear Garden Side access to the rear garden.
Read less
This is a Freehold property.
